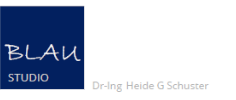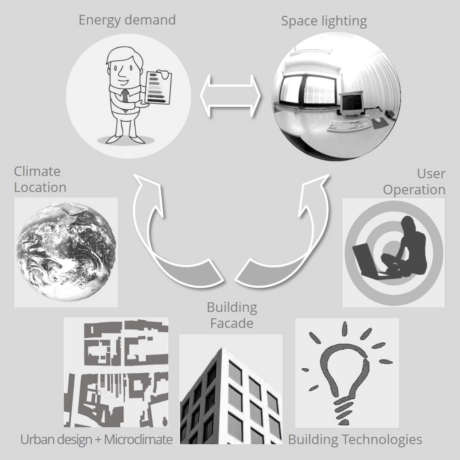Building Design Efficiency = Do things right. Effectiveness = Do right things.
Buildings
The earlier the fields of sustainability are implemented in the design process the greater the probability of achieving the goal! An optimized design can result in up to 30% ore more energy saving potential. Therefore we support planning teams and owners in advance to the starting design process. This can be the definition of sustainability objectives or support within architectural competitions in order to exploit the full potential of the architectural design.
An architectural design developed in accordance with the climate and site conditions simultaneously causes identification with the place. Apart from energy demand local people use buildings differently in different climatic zones. The involvement of local materials also leads usually to lower energy consumption for production and transport as well as higher efficiency.
Nevertheless, too much daylight without adequate sun protection causes quite the opposite. The optimisation of the interaction of natural light and heat transfer into the building therefore is necessary and useful.
However, sufficient comfort is not equal to the positive impact of an user optimised building. With “sufficient light” the visual task can be fulfilled; whether it is highly accepted by the user or there is a positive influences on the performance and concentration remains in question. But, especially in workplaces these factors play an increasingly important role. A high level of comfort in the interior leads to higher productivity, reduced sick days and thus lower (personnel) costs. The view on the user acceptance in buildings therefore also pays off financially.
BLAUSTUDIO supports you in developing user optimised comfortable buildings generating high performance and acceptance. In addition to general known comfort indices, we also carry out detailed investigations on daylight or thermal comfort. For post-operating evaluation we offer user acceptance studies.
Feel free to contact us!
- Shading and radiation analysis
- Thermal dynamic building simulation
- Daylight simulation
- Air flow simulation
- Building element simulation
Depending on the state of planning we use smaller tools for a quick check in the preliminary design stage or expert software in further planning stages.
Apart from thermal dynamic building simulation providing information about cooling and heating requirements as well as thermal comfort usually daylight simulation plays an important role in building design supporting the optimisation of daylighting and electricity demand in the building.
In contrast to simulation looking at certain questions under site specific conditions the standard calculation procedures fulfil country specific legal requirements. In Germany as an example, the energy demand is calculated with the standard calculation method for energy saving regulations (based on DIN 18599). Buildings of the same typology are made comparable in terms of the expected energy demand. A statement about the actual performance of the building can be made through standard calculation method only partially since the boundary conditions, such as climate data or usage profiles are standardized. Studies have shown that the calculations can deviate up to 200% from a monitoring of the same building.
Therefore we recommend to test the performance of a building in the planning phase through simulation with implemented correct and site specific boundary conditions. In addition to a full accompaniment of a project we offer individual studies on special questions.
- Support in the development phase of projects, formulation of sustainability goals
- Development of competition tender documents
- Support architectural competition teams
- Shading and solar radiation simulation
- Development of energy concepts
- Indicative thermal simulation optimising buildings in the early planning stage
- Calculation according to German energy regulation (EnEV)
- Facade optimisation
- Daylight optimisation and -simulation
- Testing comfort criteria in buildings
- Life cycle analysis and life cycle cost analysis
- Documented evidence of conformity according to certification systems (DGNB, BNB, BREEAM, LEED)
The number of issues possible in a project make full list hardly possible. For more services please contact us directly at any time! Scopes and fee proposals will be created specifically after a first interview and screening of project documents for each project.


